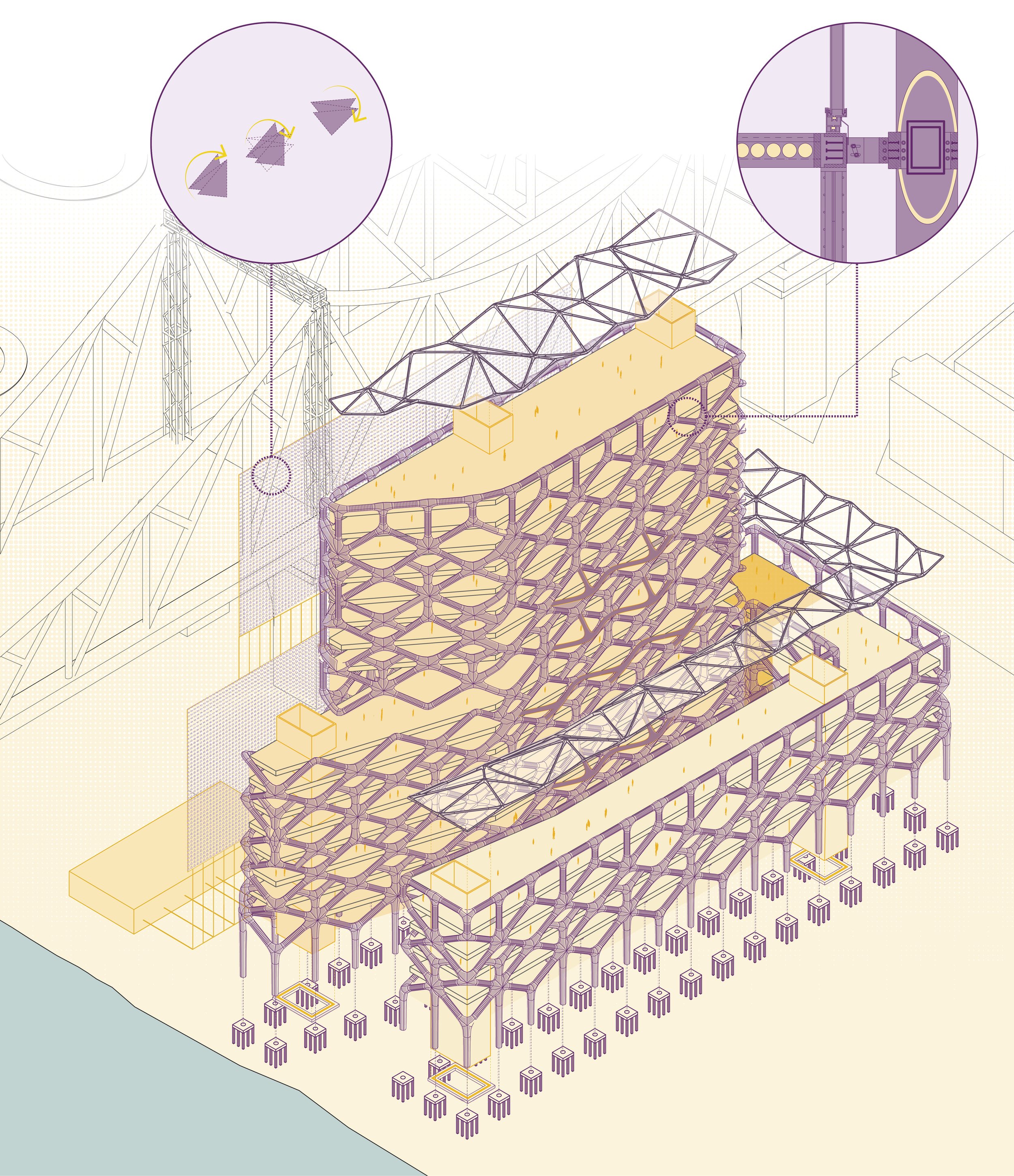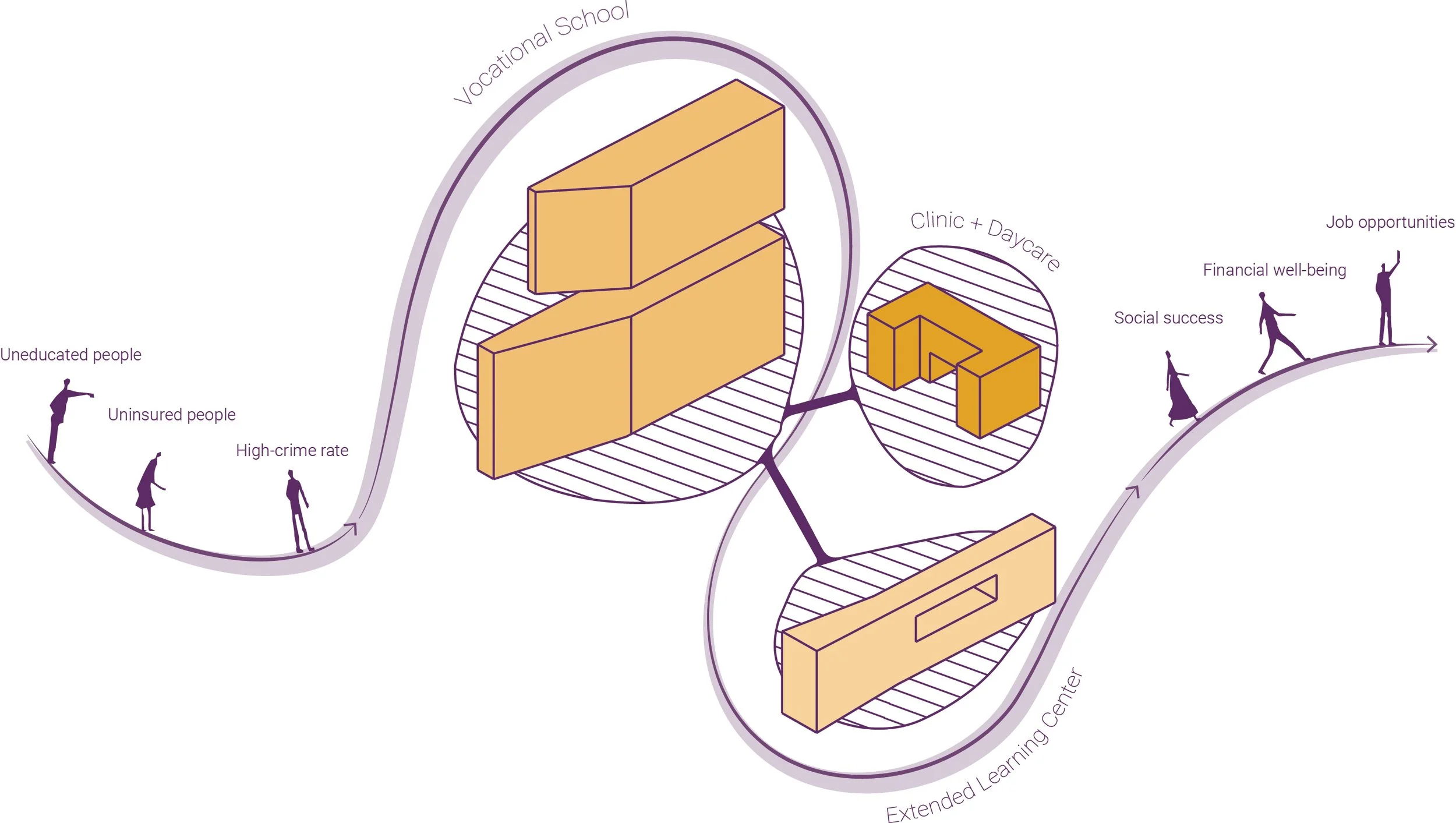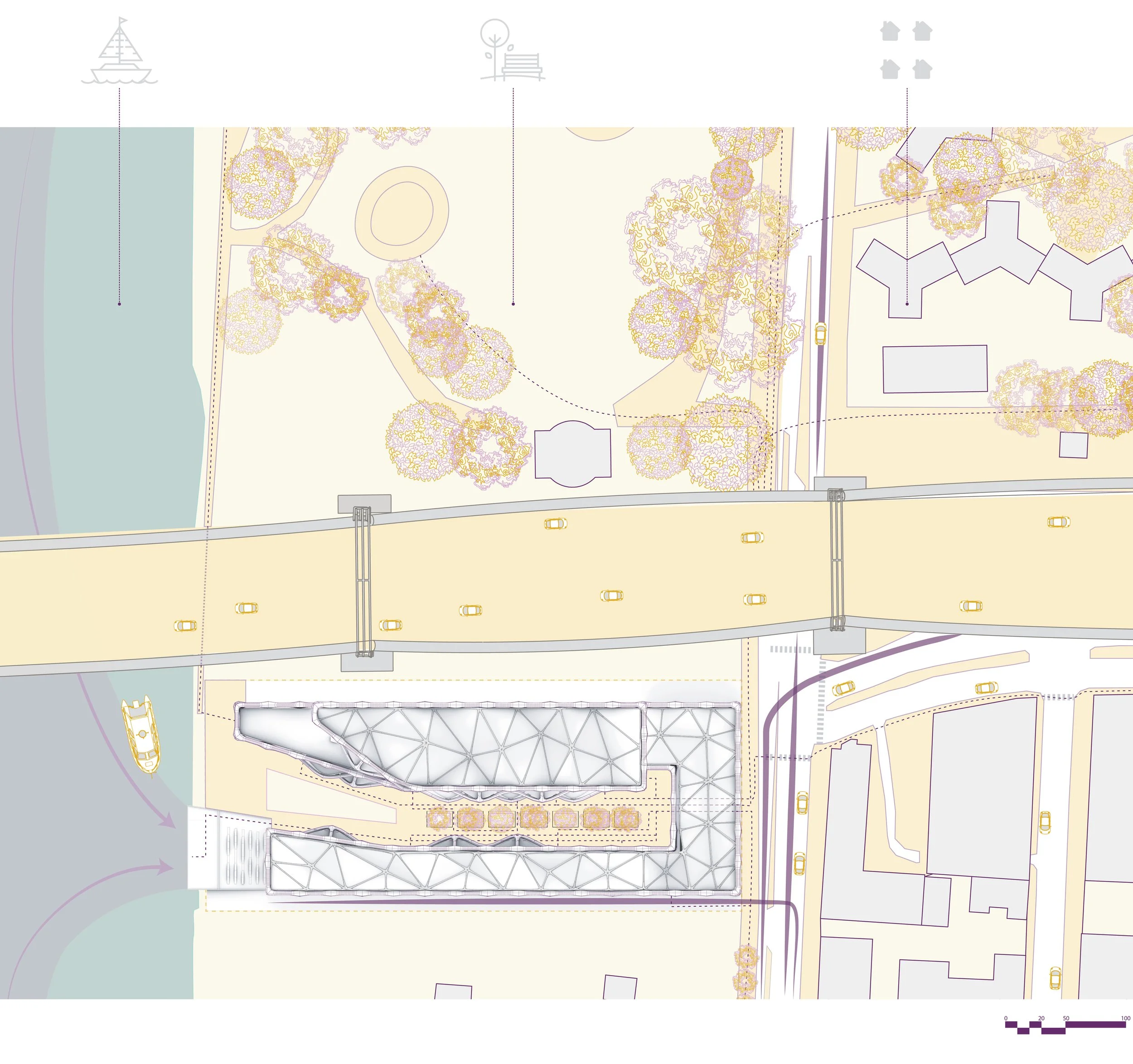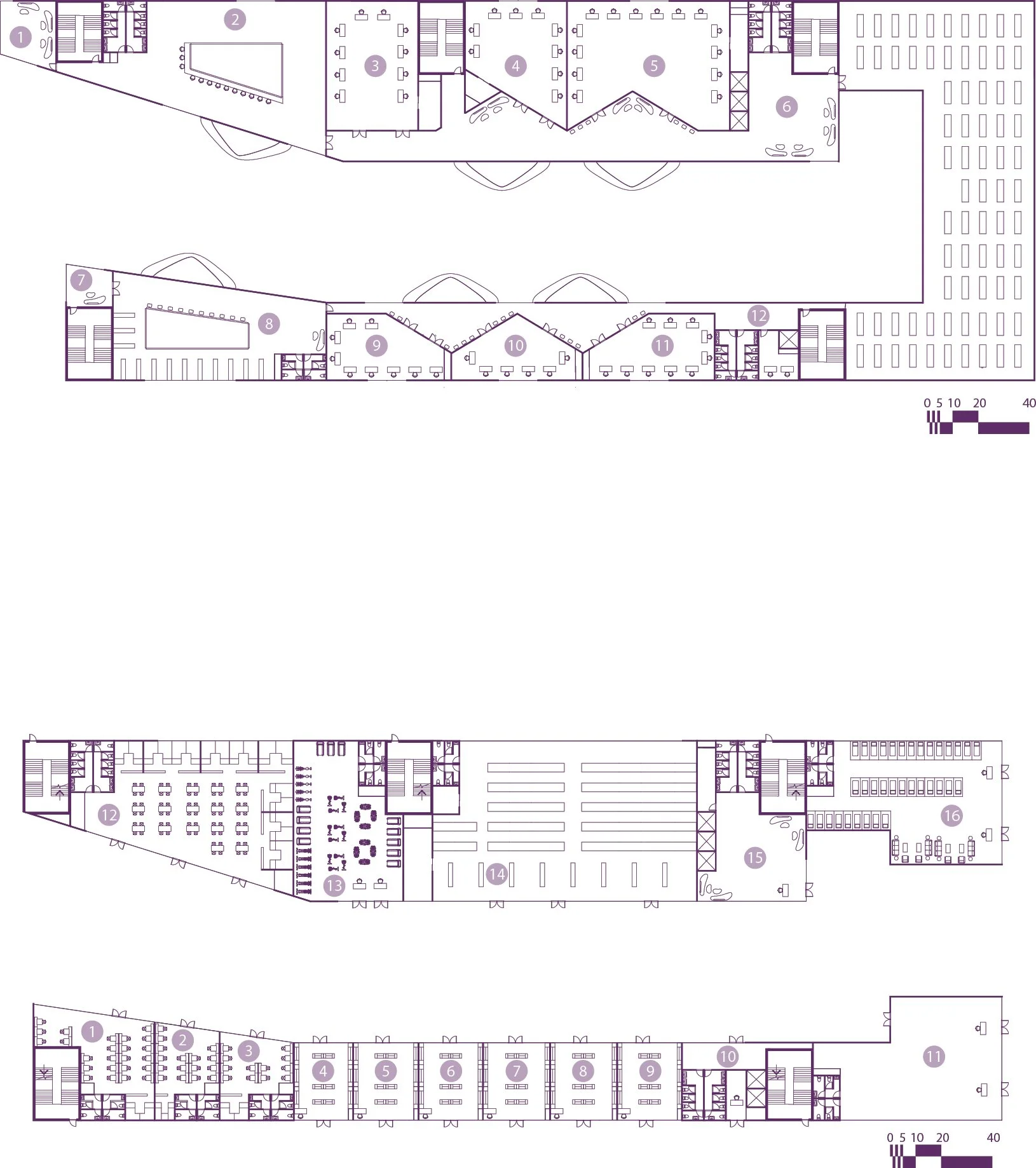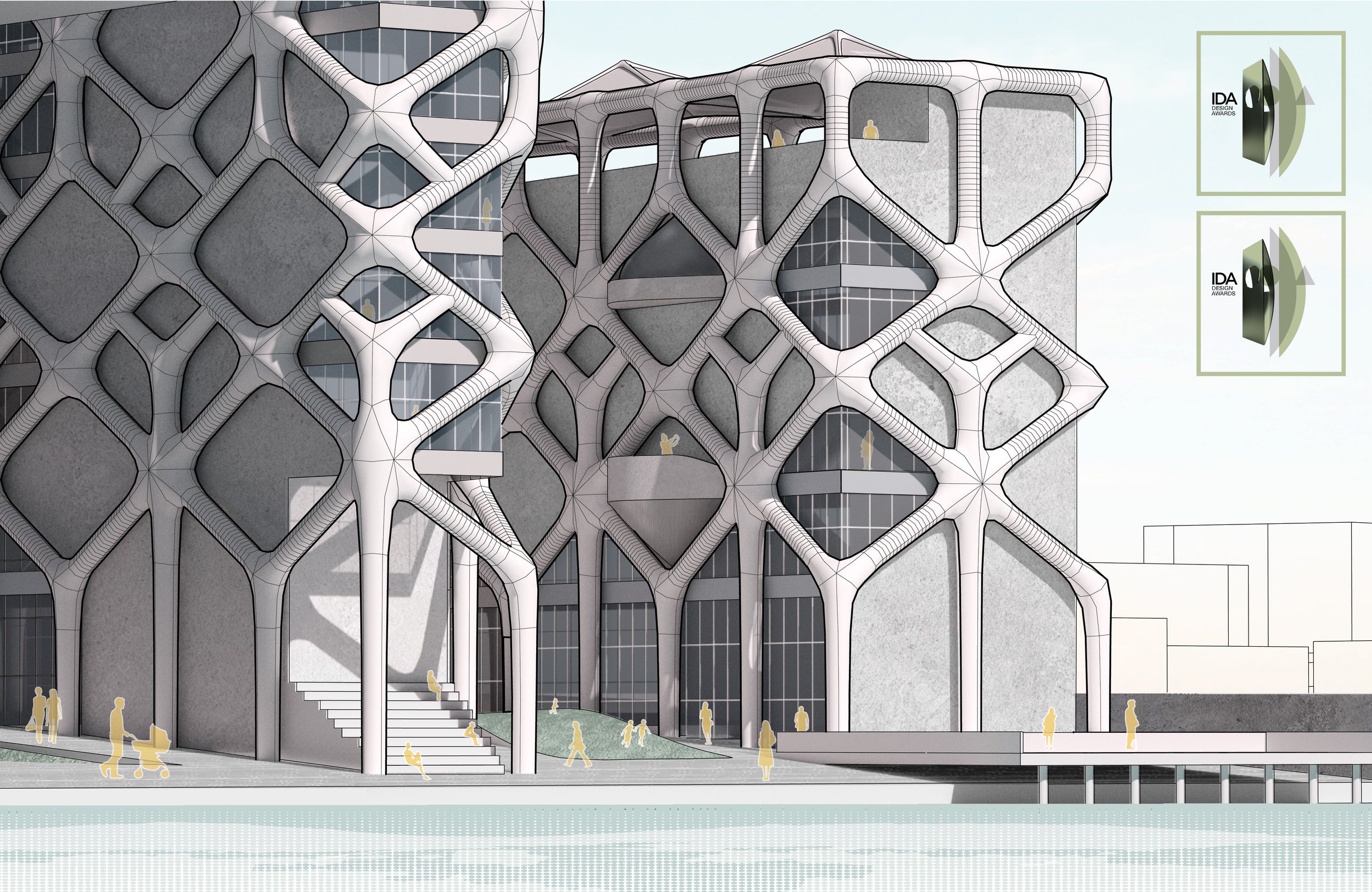
upturnLocation : Queens, NYC
Type : Mixed Use (Ealth, Educational, Commercial)
Sq Ft : 158,437
Period : Spring 2021 Duration : 10 Weeks
Softwares : Rhinoceros 7, Revit, Grasshopper, Vray, Photoshop, Illustrator
AWARDS!
International Design Awards - Honorable Mention 2021 - Architecture Categories Institutional
International Design Awards - Honorable Mention 2021 - Architecture Categories Mix-Use Architectural Designs

Push

Poke

Extrude

Puncture

Frame views of Manhattan
EAST RIVER QUEENSBRIDGE PARK QUEENSBRIDGE HOUSES
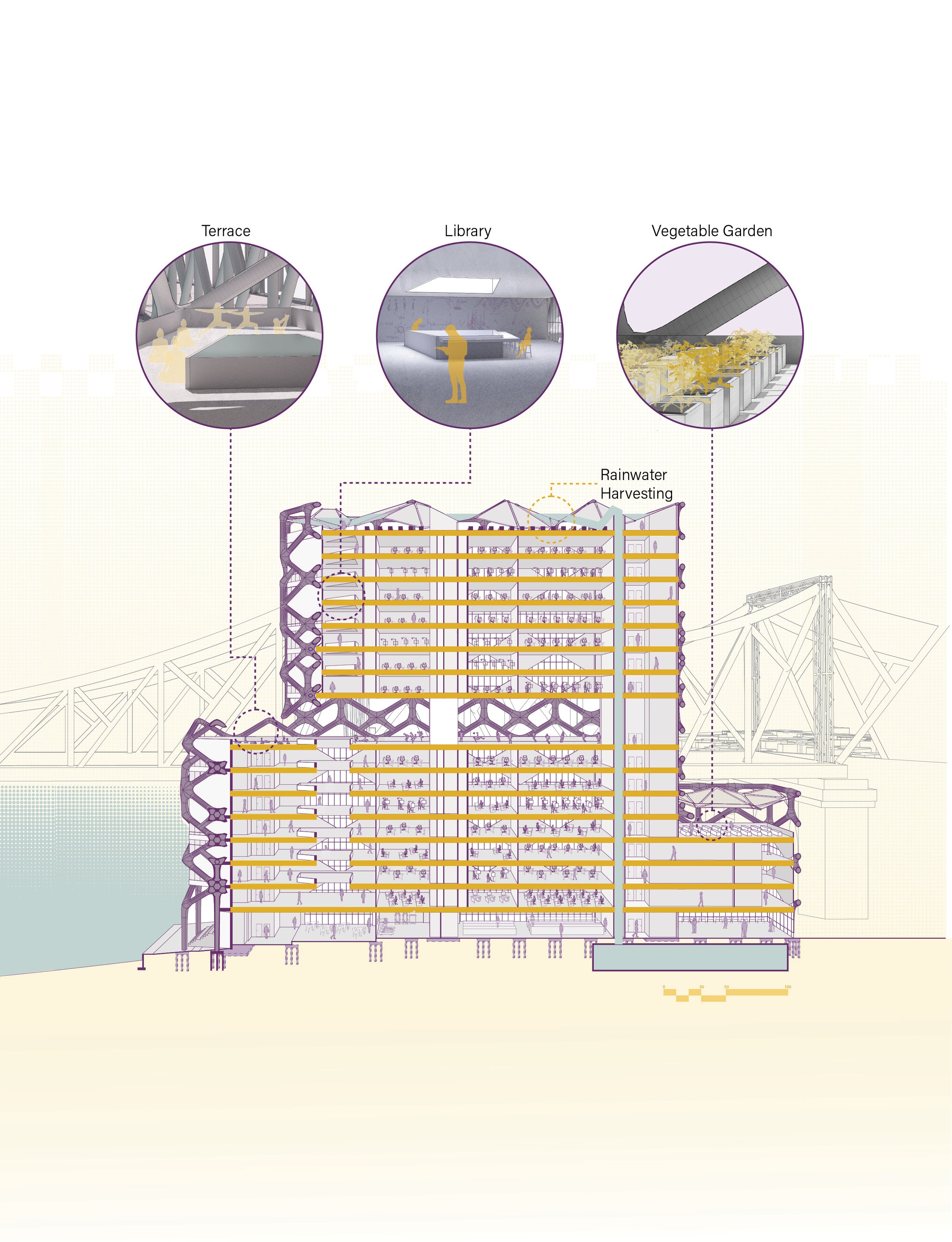
REPEATED FLOOR PLAN
01 Terrace
02 Library
03 - 05 Studio
06 Vegetable Garden
07 Terrace
08 Library
09 - 11 Studio
12 Lobby
GROUND FLOOR PLAN
01 Coffee Shop 14 Market
02 Bakery 15 Lobby
03 Ice Cream Shop 16 Clinic
04 - 09 Retail
10 Lobby
11 Daycare
12 Food Court
13 Gym
